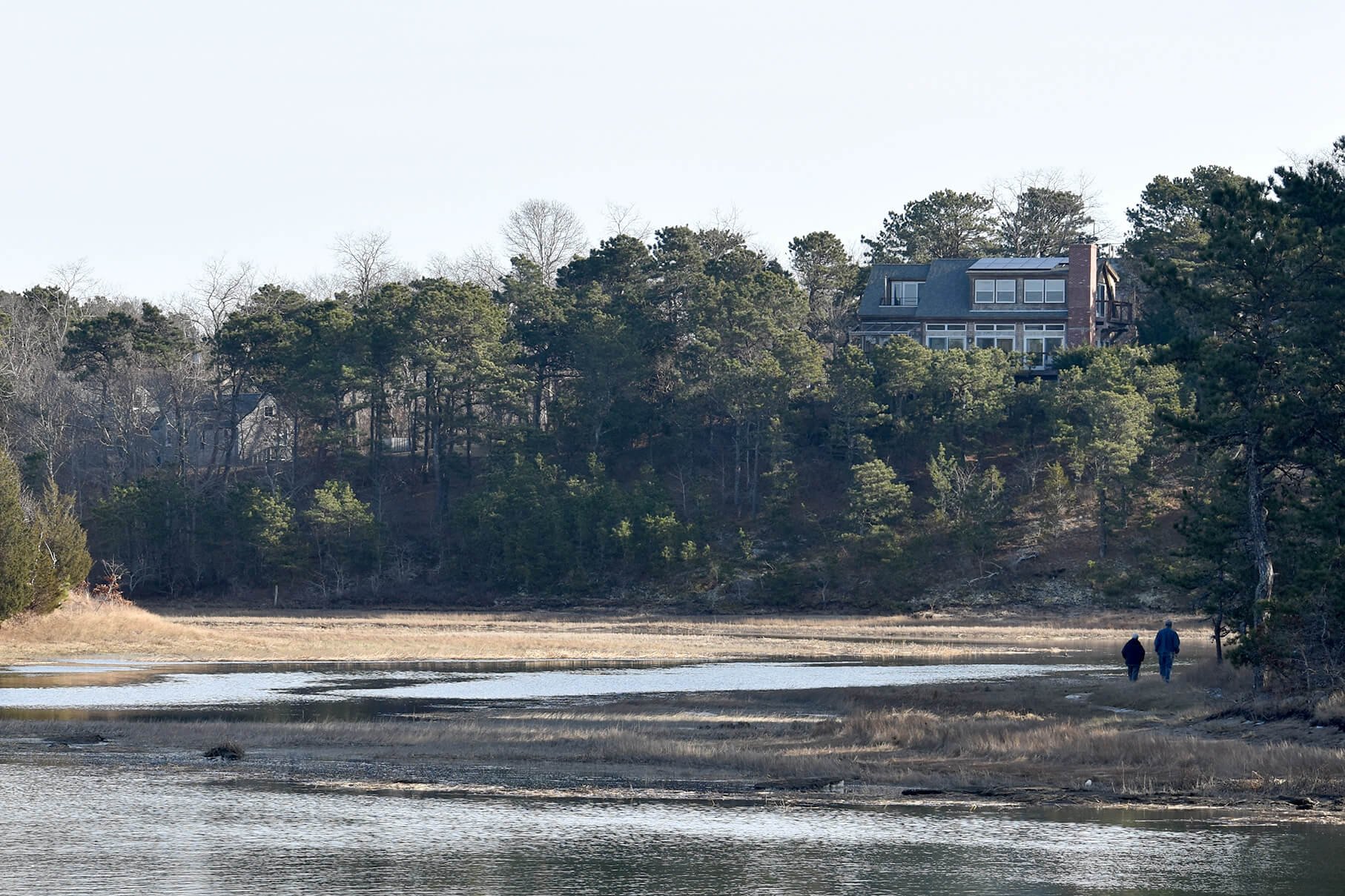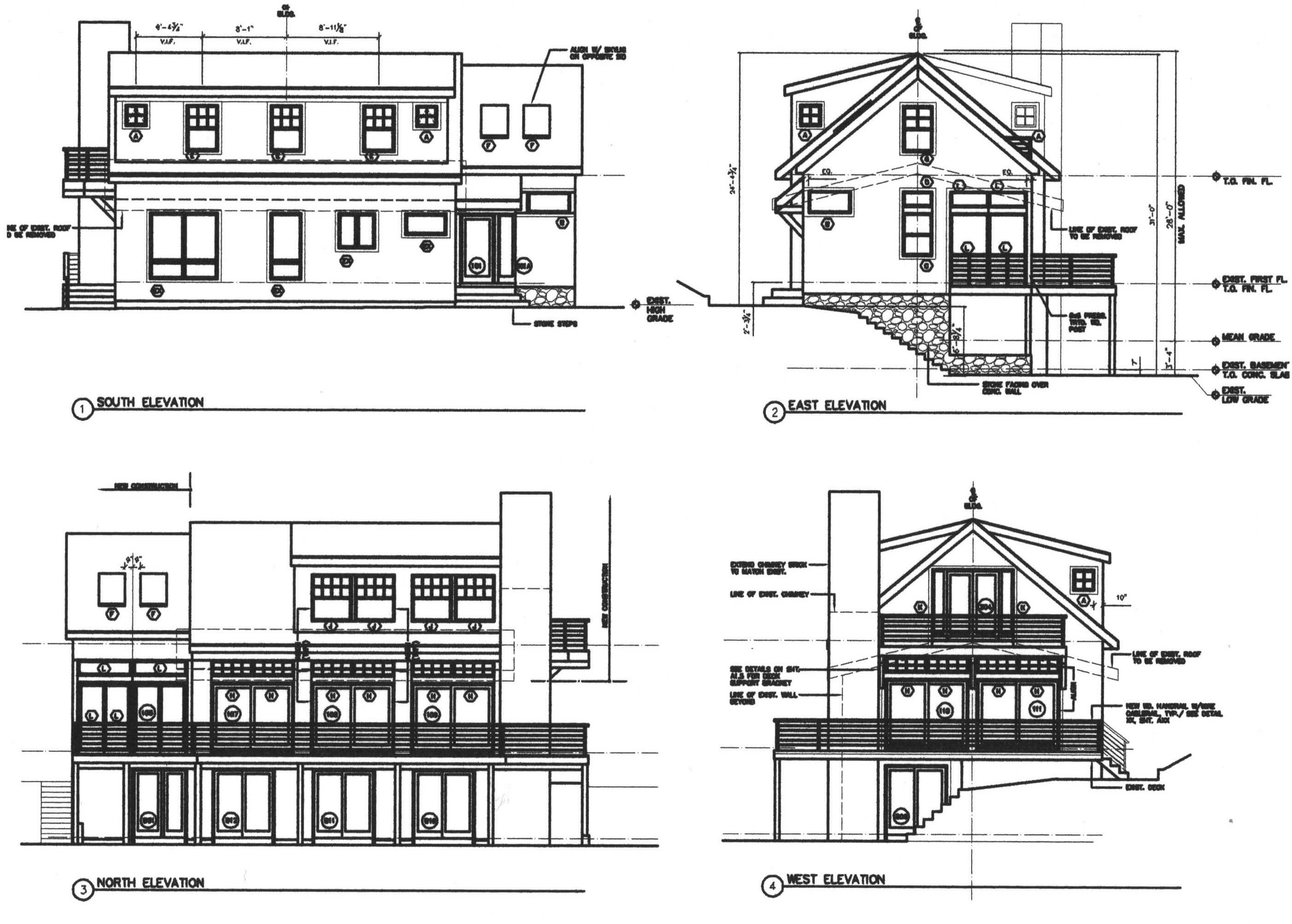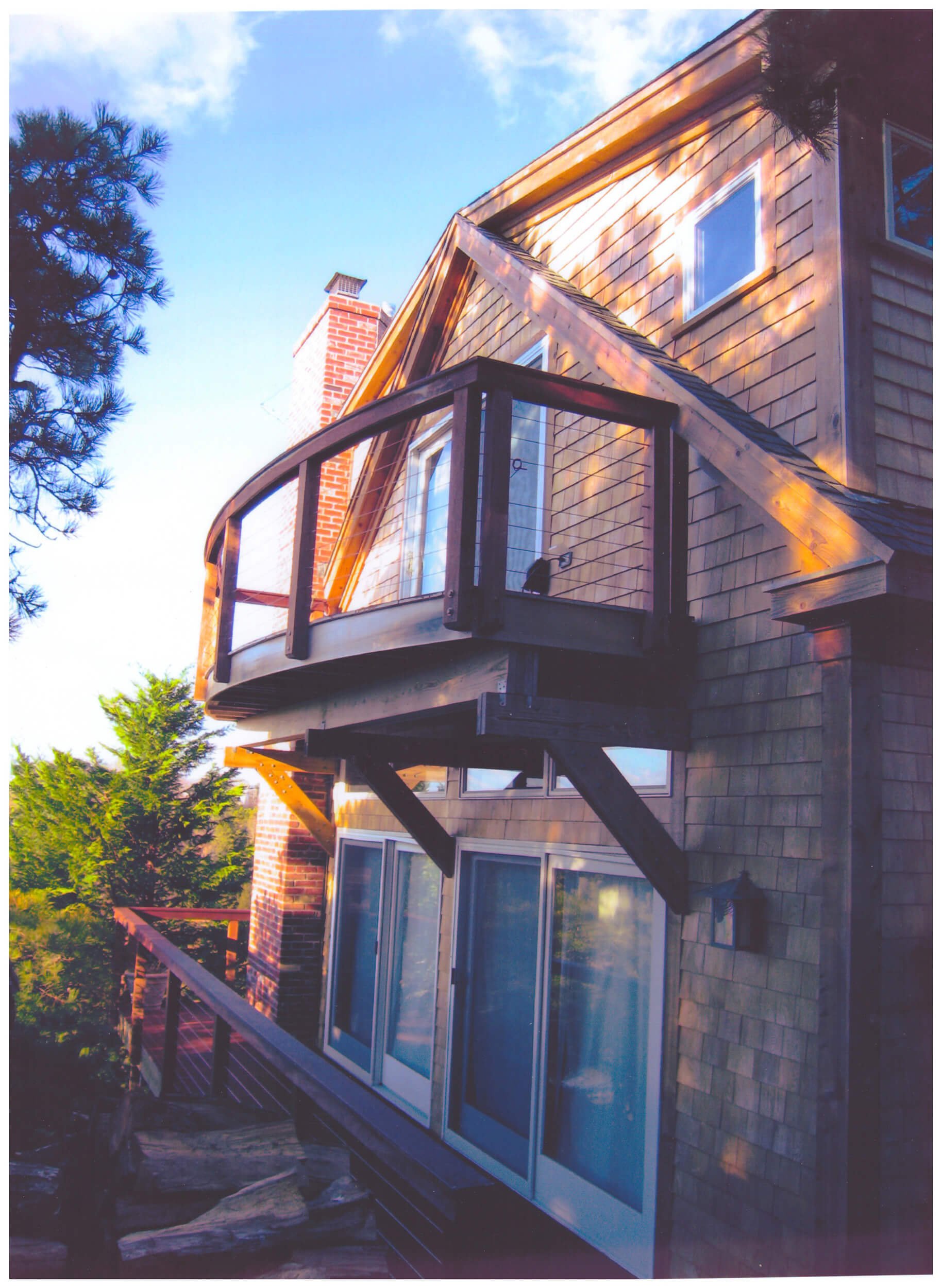DUCK CREEK RESIDENCE




Location: Wellfleet, MA
Program: Residential – Addition and Renovation
Size: 2,470 sf
Date of Completion: 2003
The house overlooks Duck Creek and is highly visible from Commercial Street in Town which is across the water and accessible via Uncle Tim’s Bridge.
The client, a professional couple living in New York City, wanted to renovate their existing summer house for use in the future as their primary year-round residence. The existing house was a two storey structure that lacked a proper entrance and stair to the lower level where all the bedrooms were located. The program thus included construction of a second floor to move the master bedroom suite from the lower level to a more private setting with better views of the Creek. An entry-stair addition was designed to connect the three levels and free up living space on the second floor. A new screened porch was added on the water side allowing a cozy roof deck above.
The house blends well with its’ surrounding in an unassuming graceful manner. The structure is of a modest scale and the architecture similar to the regions vernacular style.
